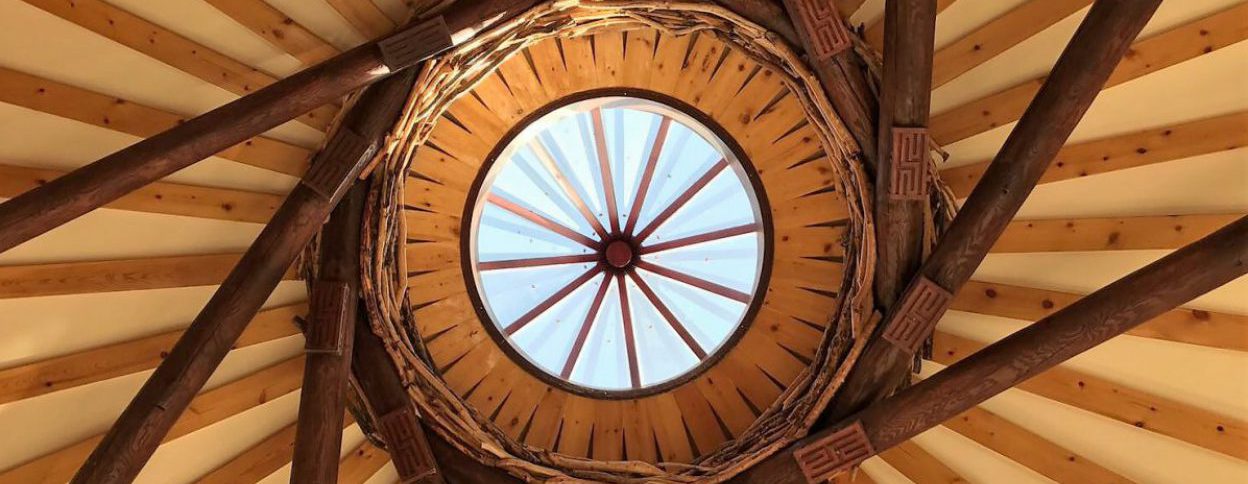When it came time to replace the old deck I decided to utilize the space underneath. I had known about earthbag building for years and so I decided to build a series of 6 rooms in the new space. After I laid out a pattern we began to dig the trenches for the foundations. We filled them with gravel and buried a french drain and left space for the first row or two of bags inside the trench. We filled those with gravel as well and continued with gravel two rows higher than ground level so no moisture would travel up into the walls.
We continued this way with barbed wire between each row of bags for stability and left strong ropes every 50 cm so later we could secure the roof joists on top by tying them down. We were getting the earth from the site for the last two rooms and because of good calculations we ended up having almost no leftover earth. We imported a good clay soil from the village for the wall plaster and then coated it with a lime plaster.

For windows we built forms and stuffed earth into smaller bags that we v shaped so they would form nice arches. Along the way we place built in wooden shelves and water lines where needed. These were the first earthbag structures in Turkey and we inspired quite a few people who later built their own and from their it continued.
Earthbag building provides great thermal mass meaning the walls will collect the heat of the day during the winter, especially from direct sunlight and give it off little by little in the early morning hours. In the summer it works conversely as little direct rays hit the walls and inside is cool even when it is hot outside. The downside of earthbag is that it is labor intensive, heavy work.























